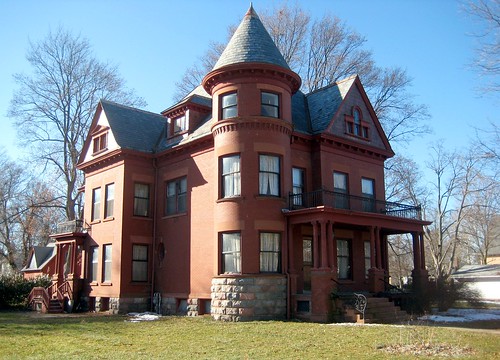Today in Interior design we also learned about housing characteristics. We learned of 12 and here they are:
Bay Window
Projection from the side of a house into which one or windows are set.
Casement Window
A window that opens by swinging inward or outward like a door.
Clapboard
More commonly known as siding. Long narrow boards overlapped to cover the outside wall.
Dormer
The setting for a vertical window in the roof. most often found in upstairs bedrooms.
Eaves
the portion of the roof that projects beyond the wall.
Fanlight
A semicircular or arched window above a door.
Palladian window
A three part window featuring a large arched center and flanking rectangular sidelights.
Pediment
A triangular crown used over doors, windows, or porches.
Portico
A large porch usually with a pedimented roof supported by classical columns or pillars.
Rafter
A roof beam sloping from the ridge to the wall. In most houses these are only visible from the attic.
Sidelights
Windows on either side of a door.
Turret
A small tower, often at the corner of a building.
Viola~ That's it! Thanks for reading!
Friday, February 6, 2015
Thursday, February 5, 2015
Roof Styles
Today in Interior Design we learned about roofing styles. There are 6 different styles we learned of: Shed, Gable, Gambrel, Saltbox, Hipped, and Mansard roofs.
Shed Roof
A simple one slope roof; also called a lean-to roof.
Gable Roof
A roof with two sloping sides, forming a triangle at one or both ends.
Gambrel Roof
A roof with two angles of slope on each of two sides, the lower slope steeper than the upper slope.
Saltbox Roof
A variation of the gable roof, originally created when a low lean-to addition was built onto the back of a house.
Hipped Roof
All four of sides of this roof slope inward to meet at a peak, as here, or a ridge.
Mansard Roof
All four sides of this roof have two slops, the lower four steeper than the upper four.
Subscribe to:
Comments (Atom)


